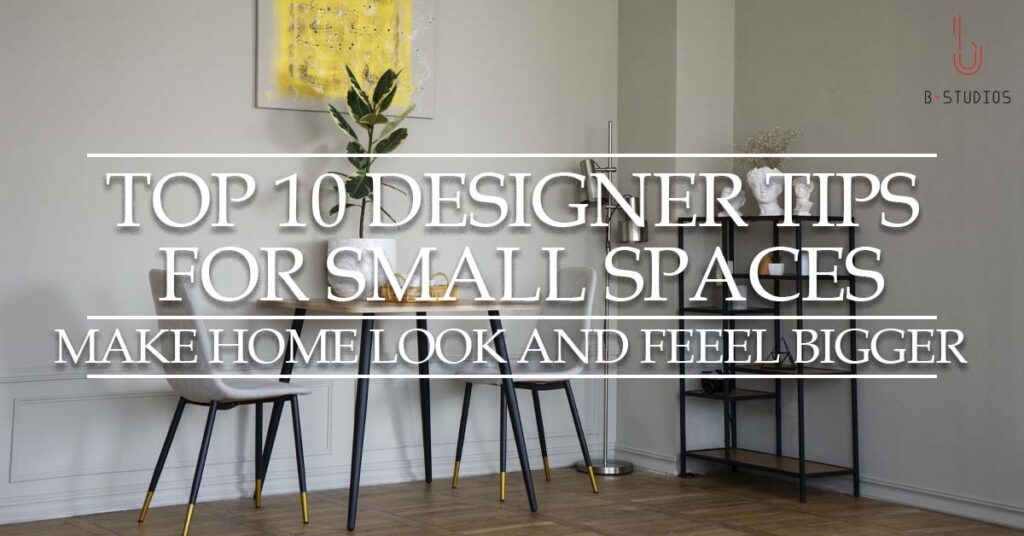1. Pocket Doors vs Regular Doors
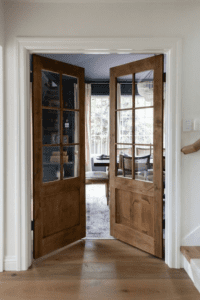
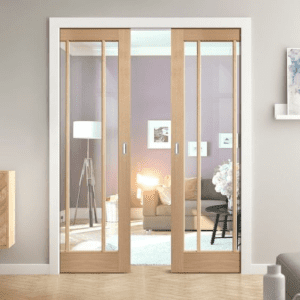
Pocket doors slide discreetly into the wall, eliminating the need for the clearance that traditional swinging doors require. This saves valuable floor space and improves flow between rooms, making pocket doors an ideal solution for small spaces interior design like bathrooms, closets, or narrow hallways where every inch counts.
2. Mirrors and Windows Enlarge a Space
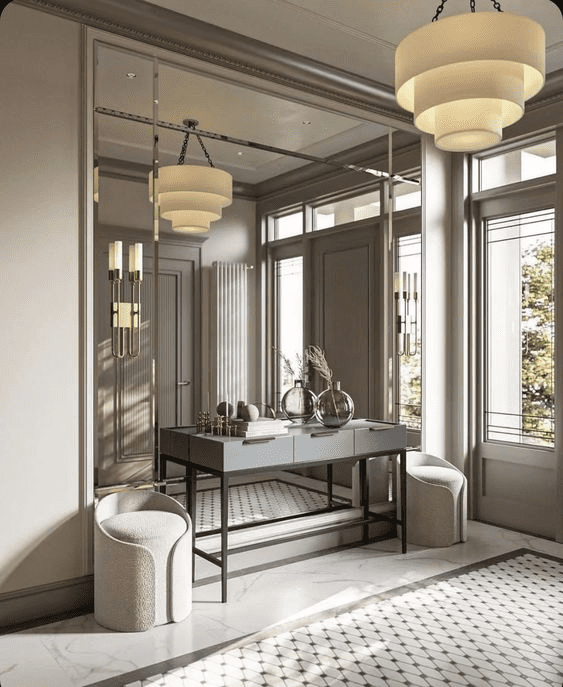
Mirrors are a small-space design staple due to their ability to reflect light and create the illusion of depth. By strategically placing mirrors opposite windows, you can maximize natural light and make a room feel more expansive. Additionally, mirrored furniture can subtly enhance the sense of space without overwhelming the design.
3. Minimize Clutter
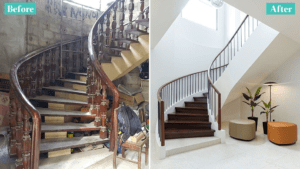
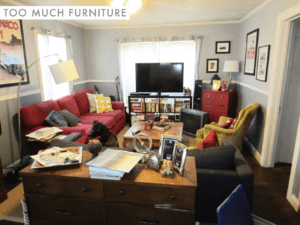
Minimizing clutter is essential in small-space interior design, creating a more open and visually appealing environment. Reducing excess items and staying organized enhances the room’s functionality, allowing for better use of available space and smoother navigation. A clutter-free area feels larger, cleaner, and more aesthetically pleasing while showcasing key design elements. Moreover, effective organization boosts storage efficiency and contributes to mental clarity, making the space more enjoyable and less stressful. Embrace minimalism by keeping only essential and meaningful objects on display, limiting the amount of decor and furniture to create a harmonious, expansive atmosphere.
4. Multifunctional Furniture
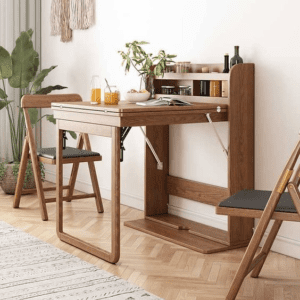
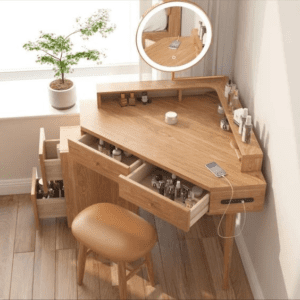
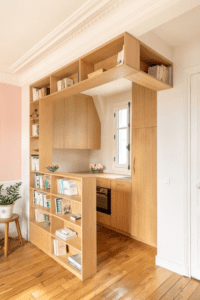
In small homes, every piece of furniture should serve multiple purposes. Consider a sofa bed that can turn a living room into a guest bedroom, or an ottoman that offers both storage and extra seating. Foldable desks or dining tables that expand when needed allow you to adjust your living space based on immediate needs. Investing in multi-functional furniture maximizes space while keeping your home practical and adaptable.
5. Utilize Under Stair Space
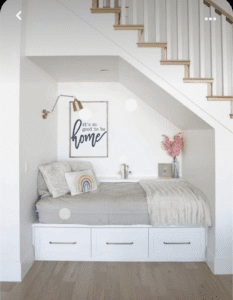
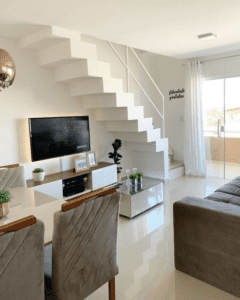
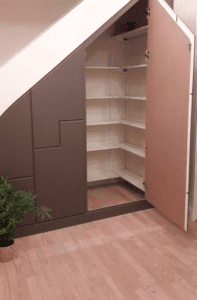
The area beneath the stairs is often underutilized, yet it offers significant potential for storage and design. By transforming this unused space, you can add functionality without sacrificing your main living areas. Built-in cabinets or drawers can store shoes, books, or household essentials. Alternatively, you could create a cozy reading nook, a compact home office, or even a small wine cellar. With creativity, the under-stairs area becomes a valuable asset in maximizing your home’s efficiency.
6. Vertical Storage
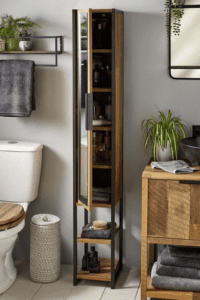
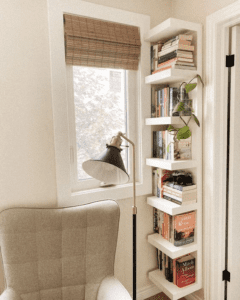
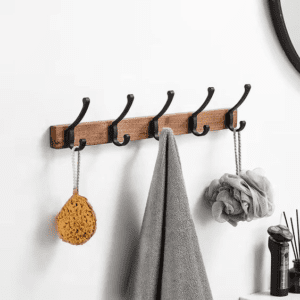
Maximizing small spaces often means thinking vertically. Walls provide ample opportunity for storage and decor without consuming floor space. Wall-mounted shelves, hooks, or pegboards help keep items off the ground while staying accessible. Tall bookcases and cabinets that reach the ceiling expand storage capacity while keeping your space organized and clutter-free.
7. Expandable Collapsible Furniture
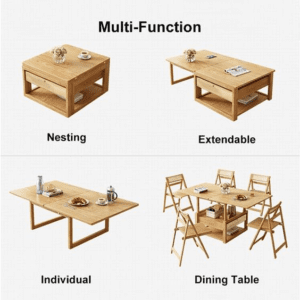
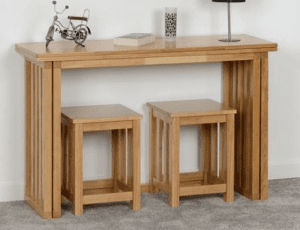
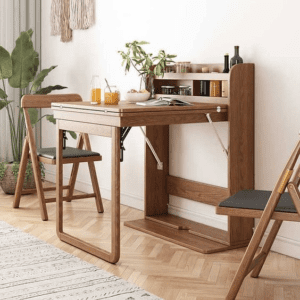
Expandable and collapsible furniture offers remarkable versatility for small spaces. These pieces can be expanded for activities like dining or working, then collapsed for storage when not in use. This flexibility saves space and allows you to adapt your home to changing needs throughout the day.
8. Under Sink Storage
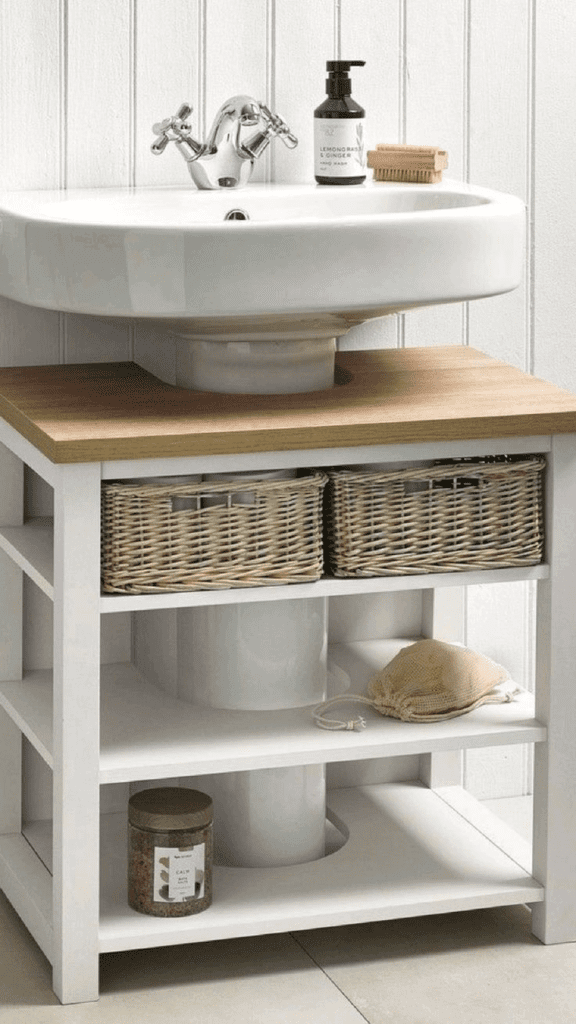
The space under the sink is often overlooked but can be optimized with cabinets or shelves that keep essentials organized and out of sight. By utilizing this area effectively, you enhance both functionality and tidiness while freeing up floor space elsewhere in the room.
9. Separate Rooms without Walls
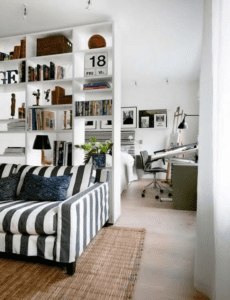
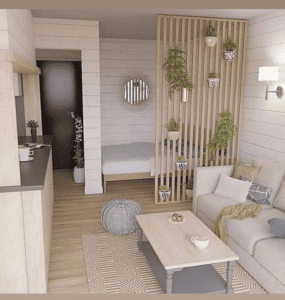
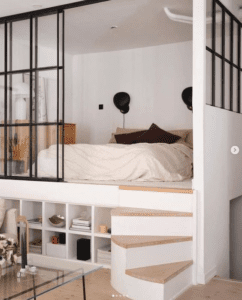
10. Floating shelves
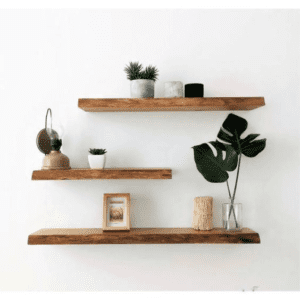
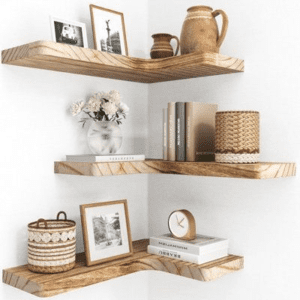
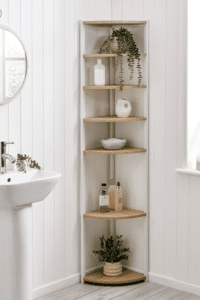
Floating shelves are an excellent space-saving solution that adds both function and style. By mounting these shelves on walls, you create storage opportunities while maintaining an open, airy look. They can display decor or store essentials without taking up precious floor space.
